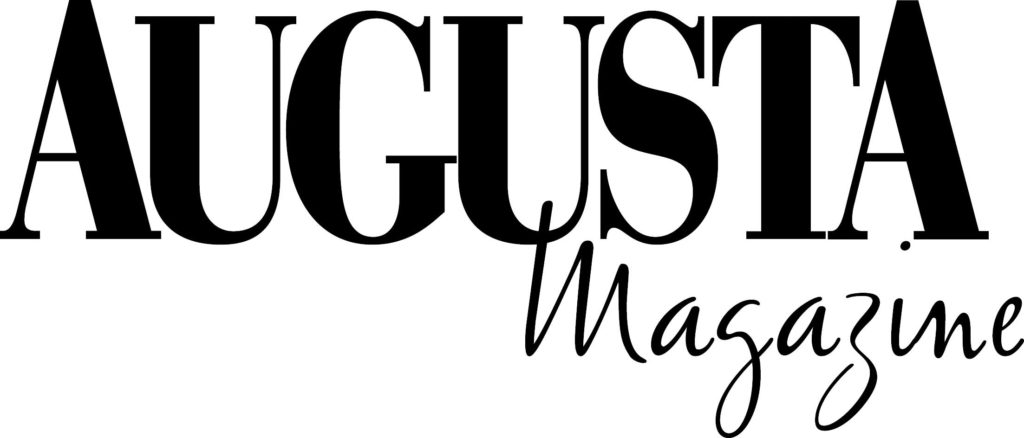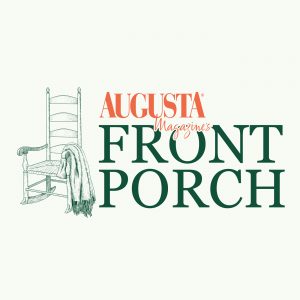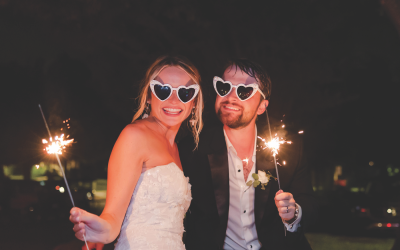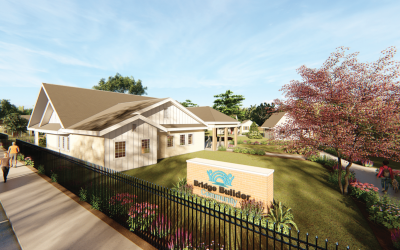Photography by Amy J. Owen
Lauren and Christopher Lewis had been looking for a house for six months when they heard through the grapevine that an older homeowner on Park Avenue might be looking to downsize.
So, Lauren took a chance. She knocked on the door, and when the homeowner answered, “I basically said, ‘I’m not a mass murderer — I’m just very interested in looking at your house. Can we please come look at it?’”
Lauren’s chance worked in her favor; the homeowner said yes. As soon as they walked through the ranch-style house with its pretty backyard, she said, “It just feels like home — this is where we see forever.”

At First Sight
Lauren and Chris met through mutual friends. Chris, a certified public accountant and partner with Cherry Bekaert, works with people in Lauren’s inner circle: Lauren’s best friend’s husband is also a partner at Cherry Bekaert, and Chris is Lauren’s sister’s CPA. Within weeks of meeting, Lauren and Chris became a couple and got engaged on New Year’s Eve 2021.
It’s a second marriage for both. Chris has two older children, son Jackson and daughter Rylee, and Lauren, who works as a medical sales representative, has a 12-year-old daughter, Sophia. For their blended family, the couple was drawn to ranch-style homes. “This is the fourth ranch I’ve lived in,” says Lauren who grew up in Richmond County and wanted to stay in the area.
The couple looked for six months before finding the Park Avenue house. And while their plan was not to remodel, the perfect house in the perfect location — idyllic Park Avenue — needed a bit of updating to match Lauren’s design sensibility and love of color. “[I just saw] the potential to put our mark on it,” she says.
Lauren turned to childhood friend, Brittany Cason Johnston of Brittany Cason Interior Design. Over the next four months, Brittany — along with Burgh Construction, Wrens Cabinet & Supply Co. and other subcontractors — gutted the kitchen and three and a half bathrooms, painted and wallpapered rooms, and ordered new furniture and décor.
“It’s not for the faint of heart to be planning a wedding, going on a honeymoon, remodeling a house and merging families,” says Lauren with a laugh. “2023 was a lot of great, but it was a fire hydrant to the face … and Brittany just did a great job capturing our vision of it, [making it] comfortable and lived in, but also some rooms are a little — for lack of a better word — dressier. One room, we joke, could be more wine, one is martini and one is a beer. But it all works together.”


Livable Collections
The spacious ranch doesn’t have an open floor plan, and that’s just fine with Lauren: “We like that it has more of a room-to-room feeling … every room has its own identity, but it very much flows.”
To help create that flow, Johnston chose Sherwin Williams’ Origami White for the walls throughout most of the house. Blue is also a recurring theme — showcased in the peacock-blue sofa in the formal living room, the custom framed Gracie handpainted wallpaper (of a peacock) in the dining room, a collection of blue-and-white ginger jars, a dramatic hall bathroom, textured wallpaper for an unexpected twist in the laundry, and, of course, Lauren’s expansive and eclectic collection of art, most of which was framed by Kristen Varn and Catherine Alexander at Augusta’s Art on Broad.
For that lived-in feel, Johnston incorporated a mix of new and antique pieces, plus items with meaning to the couple. “This mix of traditional meets modern meets antique, it’s just so fun and makes it feel not hoity-toity but livable and collected,” says Lauren.
In the foyer, you’re immediately greeted by a showstopper antique Italian burled wood dresser. Johnston told Lauren the type of piece she was looking for in the space, Lauren found it online on Etsy, and it was trucked down to Augusta from Chicago, sight unseen other than a photo.
In the formal living room, above the peacock-blue sofa is an oversized Hermès scarf framed by Art on Broad, which Chris purchased for Lauren during a trip to Atlanta while they were dating. Across from it is an unexpected chair in a bold graphic black and white pattern, accented with a chartreuse bolster. “I love that Brittany took me out of my comfort zone with that,” admits Lauren.




Lauren’s grandmother’s table, sideboard and chairs (with fresh blue upholstery) take center stage in the dining room, while in the new, light-filled kitchen — Chris’ turf — stunning white quartzite flows on the countertops and serves as a backsplash. Because both Lauren and Chris are tall, it was a happy accident that they selected a panel-ready refrigerator with its motor on the bottom, which positioned it higher than is usual.
Chris also had his say in the paneled family room, a cozy retreat with built-in bookcases and a colorful painting of a barn — a favorite theme of Lauren’s — commissioned in bright colors from Charleston artist Kate Mullin. The panels were original to the house, and Chris’ nearby office — decorated with golf, Masters and University of Georgia memorabilia — is similarly paneled. “I wanted to paint it,” admits Lauren. “But Chris begged, ‘Please don’t’ — and we love it.”
The dramatic hall bath is another special space inspired by Lauren’s time living in New York City. “It just reminds me of a hotel or a really great restaurant restroom, kind of Dewberry meets somewhere up in the city in New York,” says Lauren.
Throughout the house are more personalized touches — paintings done by Lauren for Chris’ office bathroom, papered in black and white toile; more art created by the couple and their children showcased in the entryway to the master bedroom; coastal Carolina paintings by Gail Smith that Lauren and Chris both collected independently before ever meeting; classic marble countertops throughout the home; art depicting the family’s gray-and-white-cat Lily and two Boston terriers Dottie and Maggie in Sophia’s “girl den”; a stunning mirror-on-mirror effect in the master bath, and more.



The result, says Lauren, is both modern and traditional, livable and sophisticated. “Now that it’s been six months and we’re starting to see spring and the yard come to life, we’re really so comfortable here,” she says. “We were just saying the other night, ‘We really do use every room.’ There’s no forgotten space. Every room is just us. It feels like us.”
Interior Designer: Brittany Cason Johnston, Brittany Cason Interior Design
Paint: Sherwin Williams, Origami White
Foyer Wallpaper: Jim Thompson
Lighting: Visual Comfort
Kitchen: Wrens Cabinet & Supply Company
Art: Various artists including Kate Mullin and Gail Smith; framing by Kristen Varn and Catherine Alexander, Art on Broad


Seen in the May 2024 issue of Augusta magazine






