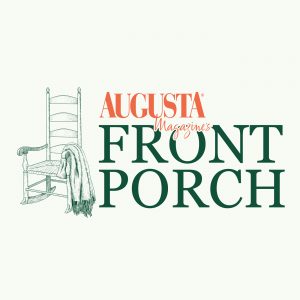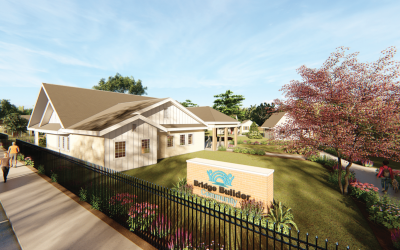When Kimberly and Charlie Knox began to build their fourth – and maybe their final – home, it was all about location. The couple chose to relocate to the South Carolina side of the river.
“I absolutely love living in Hammonds Ferry,” Kimberly said. “I feel like we spend more time outside than we ever did at any other home we’ve had.”
With six kids, Kimberly had a few elements that were musts for her and her large family. She wanted a master bedroom downstairs, a back staircase, a playroom over the garage and a pool.
 The Knoxes turned to the talented architects at Cheatham Fletcher Scott to help them design their new home.
The Knoxes turned to the talented architects at Cheatham Fletcher Scott to help them design their new home.
“They were absolutely wonderful to work with,” Kimberly said. “I highly recommend them.”
The Louisiana Tidewater inspired style home, with influences from architect A. Hays Town, has everything the Knox family wanted and then some. “I was really trying to simplify when building this house,” Kimberly said. “I purposefully did not build a bedroom for every child. The boys share, and it actually works out well.”
With more than 7,000 square feet of living space, the home exudes warmth and Southern charm. The wooden beams found throughout the kitchen, dining room, living room and master bedroom provide a rustic feel. Brick columns leading into the kitchen offer a unique touch.
The screened side porch is the perfect spot to dine with the family or to unwind with a book after a long day. The backyard, complete with a pool/hot tub combo and a life-size chess set, is a haven for the kids.
“We really do love this house and this neighborhood,” Kimberly exclaimed. “It’s the perfect place for our family.”

Home Details
Photography by Steve Bracci
Appears in the February/March 2020 issue of Augusta Magazine.






