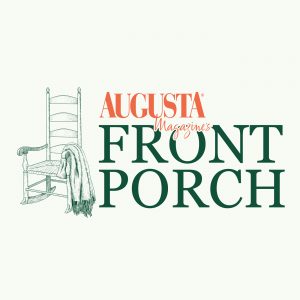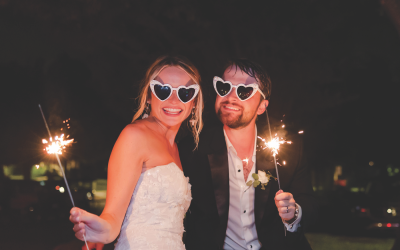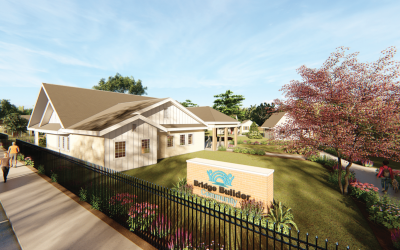OUTSIDE IS WHERE IT ALL HAPPENS for Kerry Ezzell. “I play golf when it’s warm and I hunt when it’s cold,” he says. “And do you see that right there?” From his spot on the couch, he points with both hands to the expansive living room windows that open up before him, revealing a clear view of the Augusta Country Club golf course and its woodland surroundings. “That’s why I bought this house—the view. When I walked in and saw that I thought, ‘I can make this house cool.’” As the fourth owner of a spunky, 1958 mid-century modern home designed by late Augusta architect John Sandeford, Ezzell has found the space highly conducive to his spirit—free, open, lighthearted and adventurous—and has selected a complementary interior design that unabashedly grooves on eclectic retro.
In true mid-century fashion, Disco Grandma (as Ezzell’s children have officially named the house) boasts multi-material veneers that add interest and naturalize a structure that, from the curb, might otherwise appear stark and stoic. A curved, stone wall in the center of the house, to the right of the front entryway, provides a daring juxtaposition of dimension, as the other flanking exterior facings are flat expanses of brick, glass and stucco. Through the front door, multi-paned in frosted, rectangular glass with a surprise knob mounted in the center, guests step into a quick hallway that feels like a secluded hideaway.
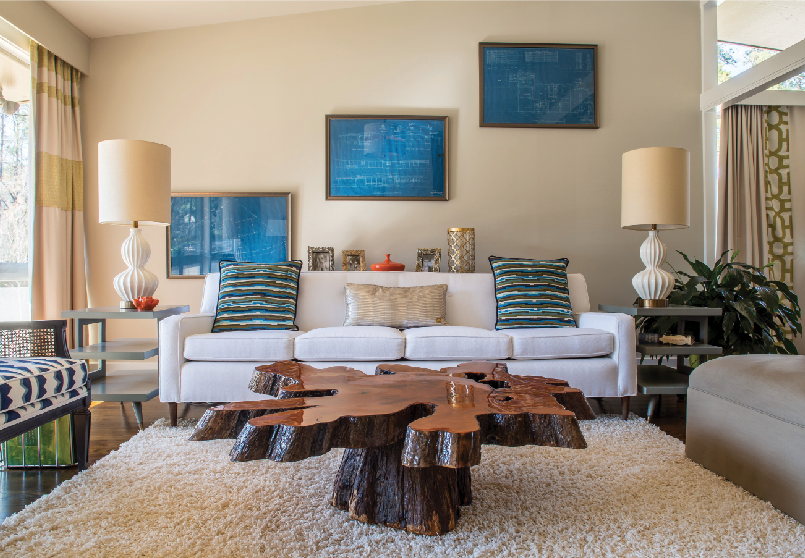
Photo by Steve Bracci
Initially, the intimacy of construction may seem closed off and therefore counter to design. But this specific space within mid-century moderns is often intended to be solid and secure in order to maintain privacy toward the street while preparing guests for the contrast that waits around the corners. The progression between reservation and transparency begins immediately upon moving forward in the house, especially to the left, where a living room, dining room and kitchen open together in one space. Illuminated almost entirely by natural light pouring in from massive windows, the area is unified, without boundaries, and seemingly threaded together by gloriously rich oak flooring, which Ezzell installed throughout the house.
In the living room, a snowy white shag rug sets a funky attitude for the interior design and is a bright contrast to the dark-stumped, dissected cedar coffee table that Ezelle says is “straight out of the ’70s.” It’s among dozens of other smartly repurposed accents and furniture pieces arranged throughout. “I live for the chase,” says Ezzell, who regularly attends auctions and picks through yard sales and flea markets to snag that exact find at the best price. Furniture from Disco Grandma’s era has good bones, he adds, and sometimes just needs a snappy coat of paint in a new color or a fresh reupholstering or refinishing. But often, the piece is perfect as is and requires no modification. Like his near-iconic sideboard, whose straight lines and vertical-board facing convey classic retro construction that almost singlehandedly streamlines the living room.
On the opposite wall, the original 1958 blueprints are framed and displayed above a long, glass-topped rattan table that Ezzell painted a stunning jewel-tone blue. “Everyone had that in their home at the time,” says Ezzell. “But I wanted to make it different.” The table recalls the hues in the geometrically-patterned arm chairs and the throw pillows on a brilliant white, contemporary sofa. Three-tiered end tables painted a steely gray offer a neutral canvas upon which to showcase regal white hourglass lamps and a ceramic home accent in the shape of a blooming orange flower. “I used orange before orange was cool,” smiles Ezzell.
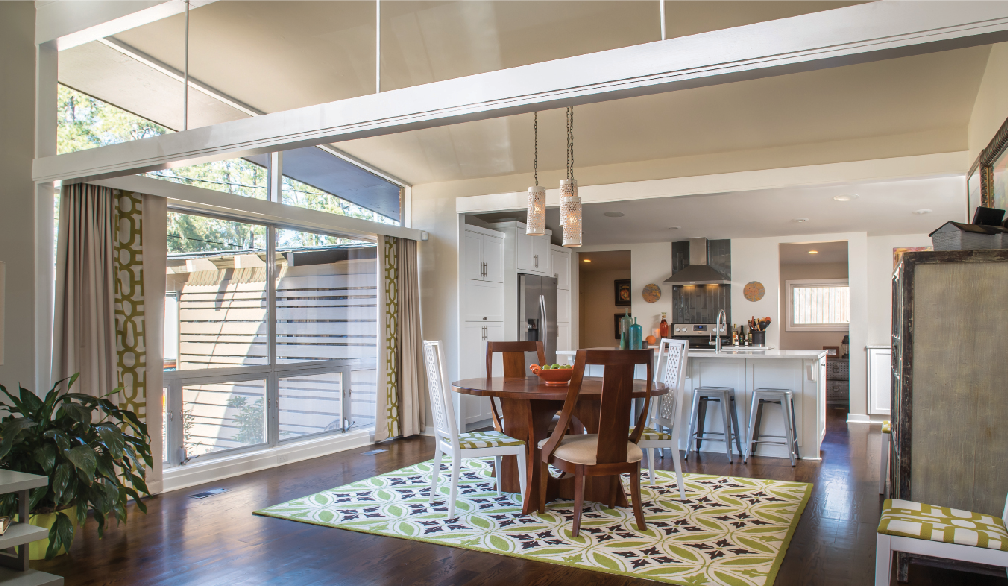
Photo by Steve Bracci
Between the living and dining room, a suspended row of large, cut-out windows drops from the 10-foot ceiling and piques guests’ curiosity, drawing their attention upward and sparking an open-air feel. It’s a signature mid-century modern design element that provides dimension and creates minimal demarcation without walls, breaking the box of more traditional room parameters. In the adjoining dining room, vibrant New Orleans artwork sparks in an array of intense colors, including bold pops of mango that point to a similarly colored fruit bowl placed on a round table with built-in Lazy Susan. Above the dinette, a trio of elongated, drum-shaded lights (which is original to the house) adds a hint of curvature to a space dominated by strict lines. The metal texture of the shades nods to the beat paneling of the distressed sideboard, a rugged yet refined piece that wears the subtle patterns of Asian influence.
Simple metal bar stools pulled up to the quartz kitchen countertop remind us of the interior’s philosophy on minimalism, as do the California pantries that hide appliances in order to preserve clean lines. On either side of the stove’s glass backsplash, partnering medallion-shaped abstract art (by Ezelle’s interior designer Kris Heath) include flecks of gold paint that sprinkle some sparkle into the space. “In the late afternoon, the sun comes right through those [living room] windows and catches them,” says Ezzell. The angle of the rays at this time also enlivens the textured gold and white abstract painting that’s above the living room sideboard. As the canvases wink at each other from their respective rooms, the connections are maintained.
Moving back to the center of the house, it becomes more evident that this is where the interior design loosens up a bit and the real living happens. “This is my hang-out room,” says Ezzell, who accented the entire space to reflect his love of music. Here the neutral walls are enlivened by Southern Soul and Song posters, acoustic guitars signed by country artists, an edgy photograph of downtown Nashville and classic, framed album covers that serve as artwork in their own right—Michael Jackson’s Thriller, Def Leopard’s Pyromaniac, the Outfield’sPlay Deep, among others. For Ezzell, it’s a celebration of an unmatched era in music that was raw and real—just like his home’s construction.

Photo by Steve Bracci
The room also includes characterizing features that date to 1958, including a row of cane-work cabinets and a mini bar tucked into a specially-lit enclave brightened by original gold leaf wallpaper in a saucy orange paisley pattern. While Ezzell loves the room for its decor, the main draw for him is the back wall’s full view of the patio, fire pit and backyard. This easy patio access is a hallmark of the mid-century modern floor plan, which seeks to strike a symbiosis between the outside and inside, between people and nature. “We’ll open the glass doors, pull the TV out from the wall on its arm and watch while we grill out,” he says.
Down a hallway of textured, gray-painted wallpaper are three sun-drenched bedrooms. Ezzell allowed his son and daughters to decorate their respective spaces but ensured that the spirit of the interior design was maintained. This means that repurposed furniture and local and/or original artwork are musts. In his son’s room a large, framed photo (taken by Ezzell) of the downtown Augusta train trestle is mounted above the headboard; the adjacent wall sports a grouping of antique car artwork (from the Arts in the Heart festival) that shares a rustic style with the trunk nightstand below.
His daughters’ bedroom expresses a particular affinity for geometric patterns, seen in the curtains, picture frames, throw pillows and framed art. A mirrored antique dresser with ornate, faux crystal knobs feminizes the space and complements the gold accents tucked about—all while seemingly expanding the dimensions of the room. Across the hall, the master bedroom most closely executes minimalism with original mid-century modern furniture, muted colors, a floating vanity in the bathroom and very few home accents. Interior design defers to the view of the backyard and patio, which Ezzell can access right from his bedroom—again, another point of connection to his beloved outdoors, where he feels most invigorated and comfortable. “This is how I live,” says Ezzell, arms opening toward the sliding glass doors, beyond which he is just steps from blue skies, green trees, fresh air—an all-natural experience that comes together in his home and in his heart.
This article appears in the May 2016 issue of Augusta Magazine.



